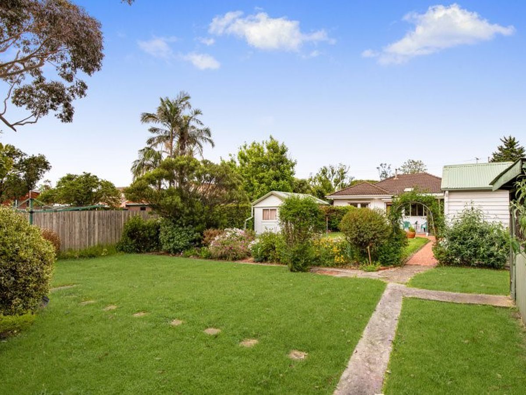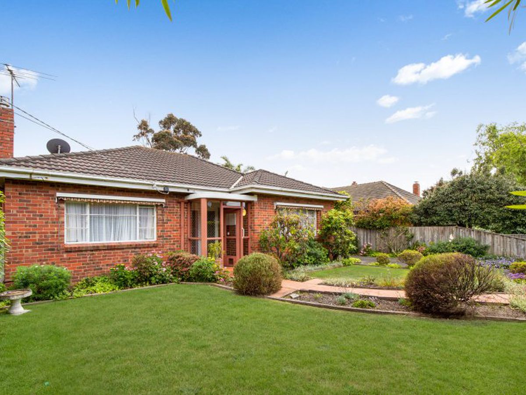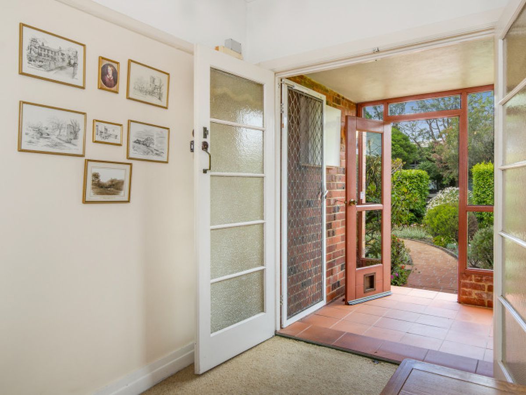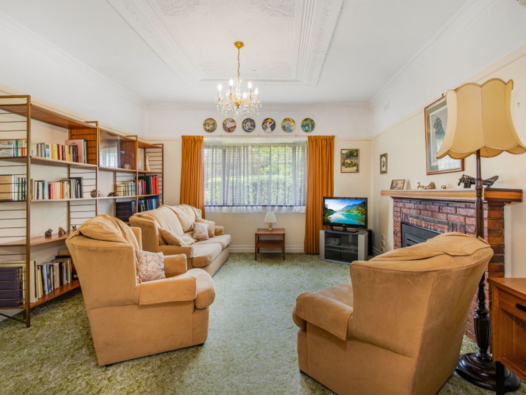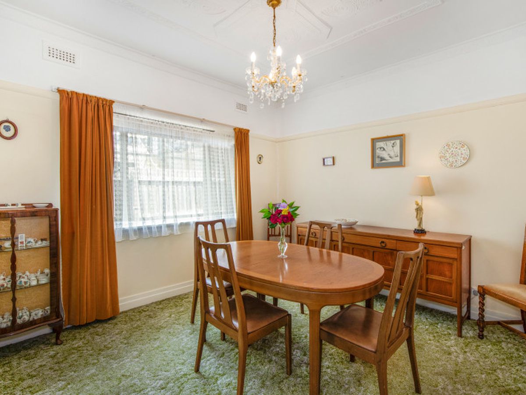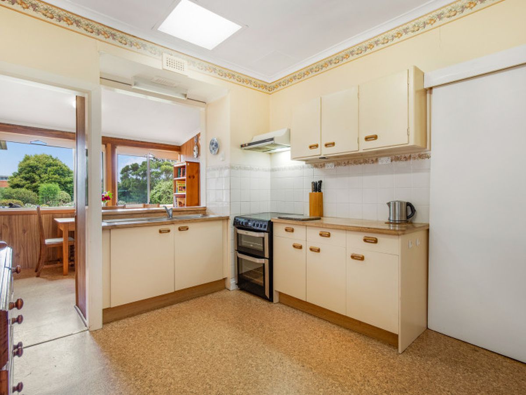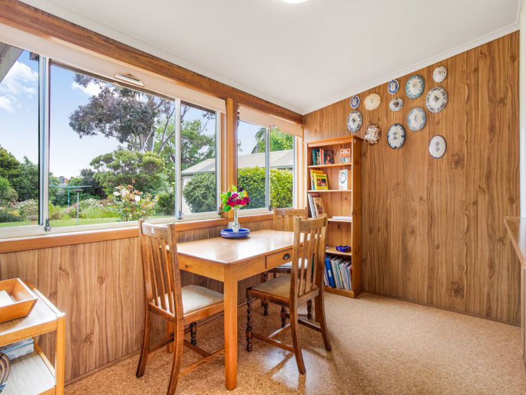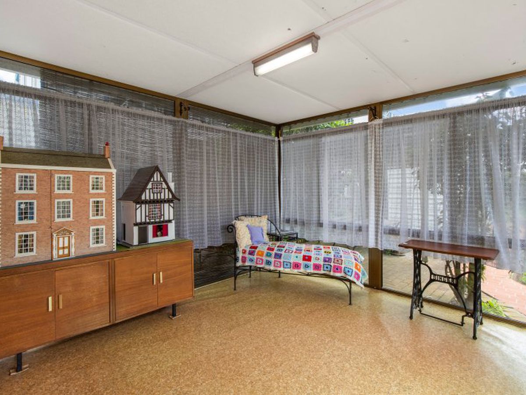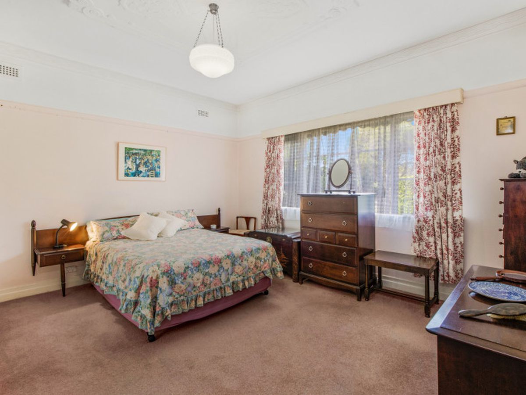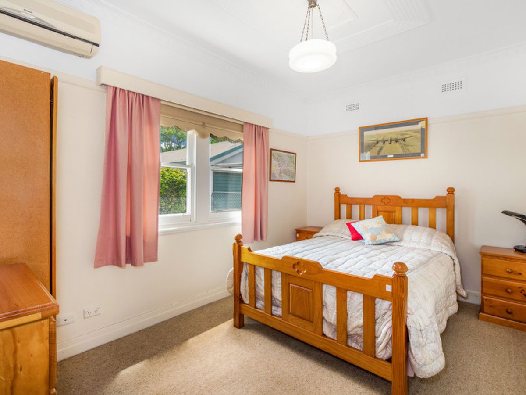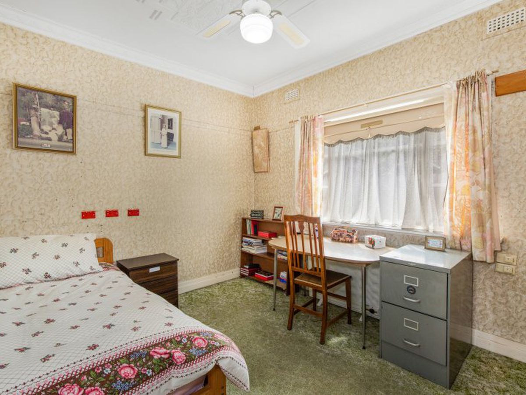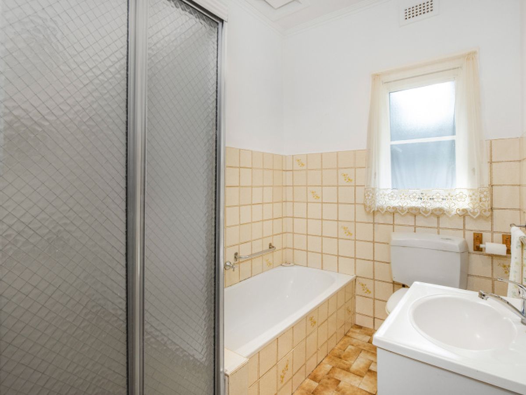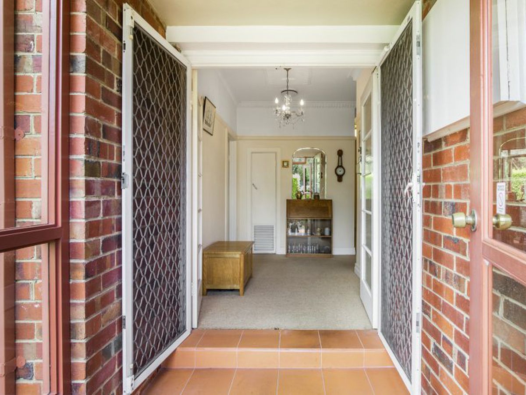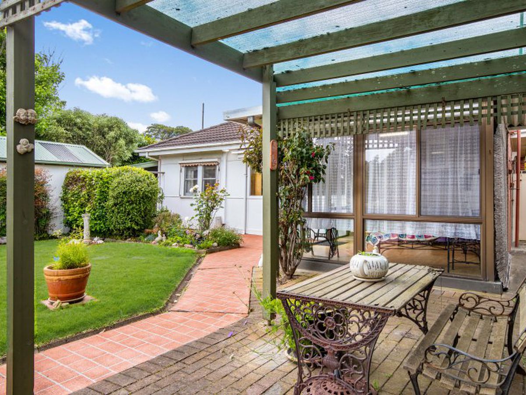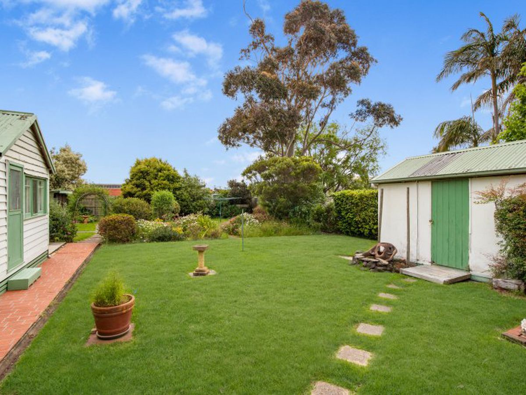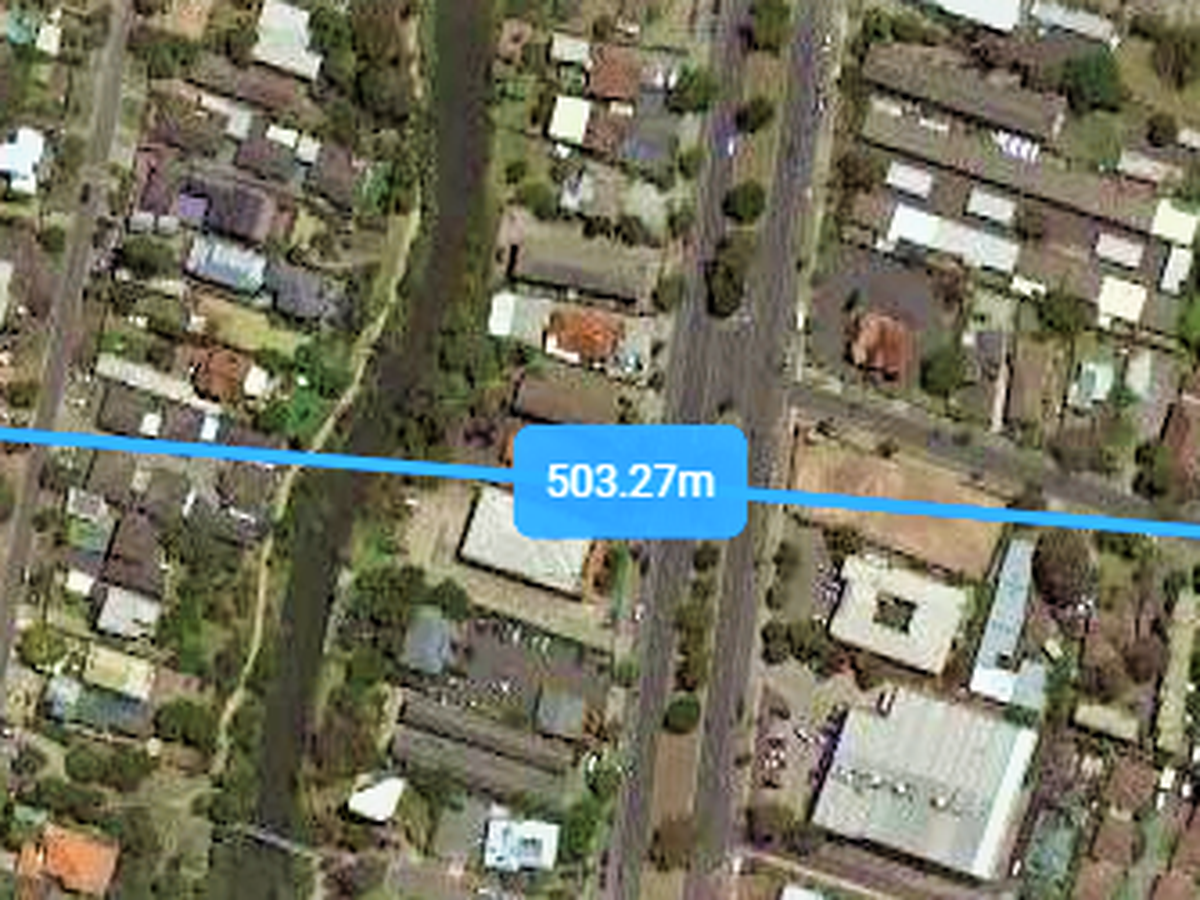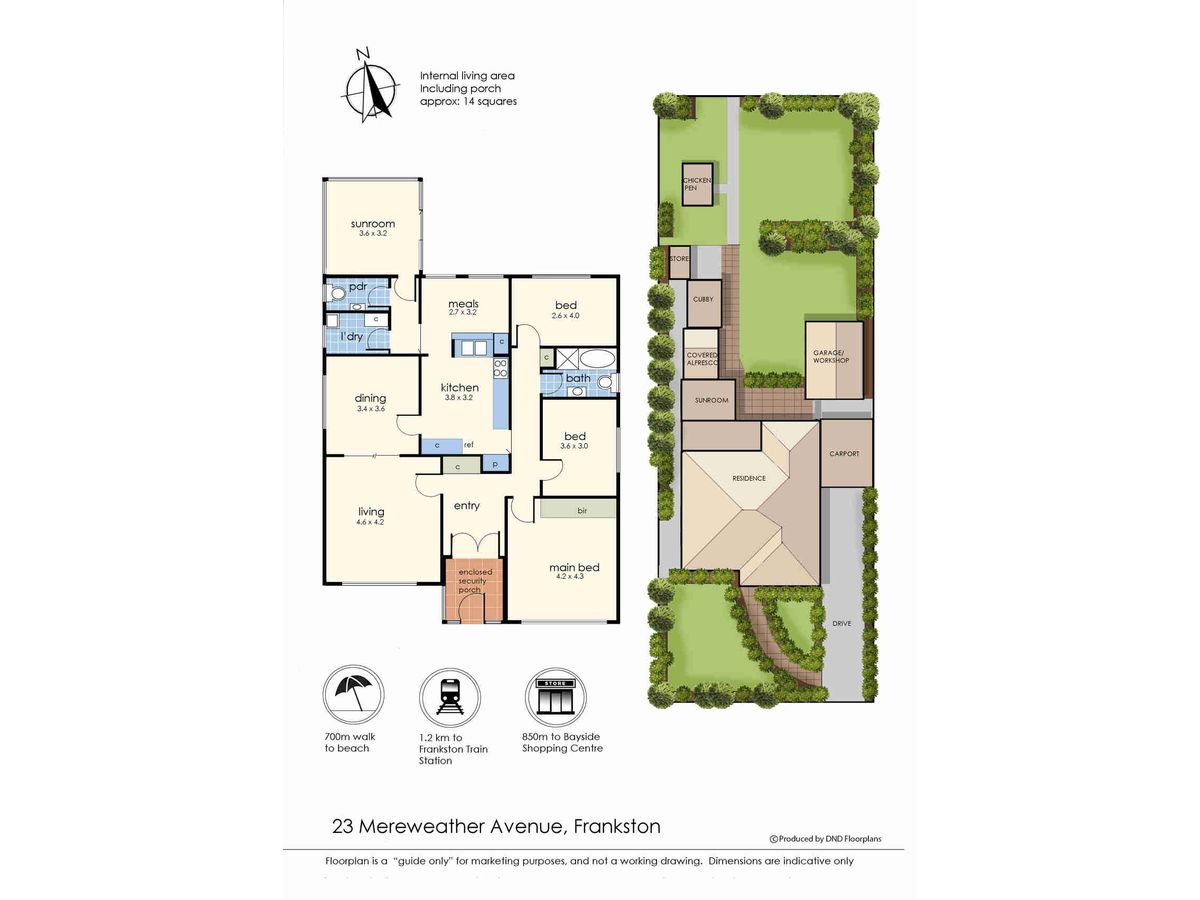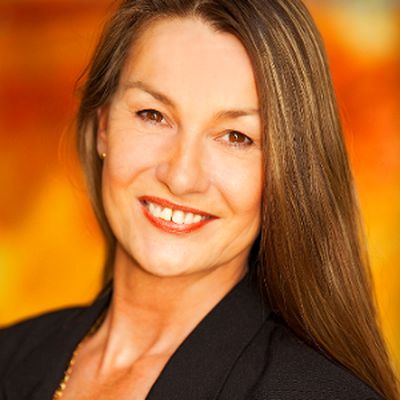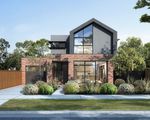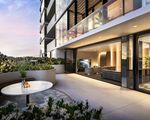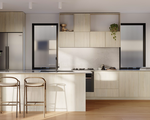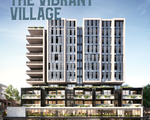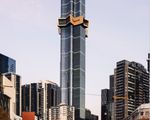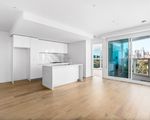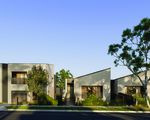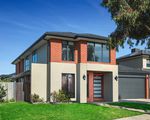WALK TO BEACH AND CBD, RENOVATE OR REDEVELOP (STCA)
This much-loved home offers potential to modernize or redevelop (STCA) this large land parcel of approximately 868m2 positioned close to all services. Providing a myriad of scope for investors, home buyers or developers to maximize their options for future prosperity.
Boasting an airy and light entry with twin security doors and double front doors to the foyer which lead to large lounge, kitchen and bedroom wing. The kitchen is in the heart of the home, centrally located with servery to the sun filled casual meals area which provides outlook through the paved pergola to the enchanting large yard. Complementing the property is a separate freestanding weatherboard bungalow with power and may be ideal for home office, play room or sleep-out which adds to the delight of this charming home which offers some original features and fittings.
A great opportunity for developers wanting to maximize volume of residences, Residential Growth Zone 1 with maximum building height of approximately 13.5mtrs. There may be Dual Occupancy potential (STCA) or multi-unit construction with the wide driveway which may enable the home to be retained whilst value adding in the rear. The area is emerging with the completion of a variety of three storey contemporary townhouse and apartment developments and there is currently construction neighboring the property in this highly sought location within strolling distance to Frankston CBD, Frankston Beach and Railway Station. Close proximity and just a short drive to access points of the Frankston Freeway and Eastlink Tollway.
Twin Security Doors
Foyer Entry Area
3 Bedrooms, Built in Wardrobes with Shelving and Drawers
Gas Ducted Heating
Ornamental Flame Gas Fireplace with Heat Screen
2 x Reverse Cycle Air Conditioning Units
Overhead Fan in 2nd Bedroom and Extra Power Points
Electric Upright Stove Top and Oven, Pantry and Central Skylight
Overhead Heat Lamp in Bathroom
2 x Toilets (Bathroom & Separate Powder Room W/C)
High Ceilings (Apx 9ft) with Original Ceiling Roses in Kitchen, Dining, Lounge and Bedrooms
Spacious Sun Room
Weatherboard Cottage Style Bungalow/Sleep-out/Home Office with Power
Paved Pergola for Entertaining and Outside Enjoyment
Lock Up Garage with Power plus Carport
Garden Shed with Concrete Base
Chicken Coup or 2nd Garden Shed
Gas Hot Water
Roof Replaced (Apx 18yrs)
Land Area: Apx 868m2
Enjoy the charm of yesteryear and compliment with your own touches, redevelop or value add. These large blocks provide 'land bank' investment potential for future financial prosperity as backyards in CBD locations become scarcer as the years progress. Make your investment in your future today with this sensational easy beach and CBD locality with a variety of schools, shops and transport close by, contact agent today to arrange your private inspection or see OFI times.
Mortgage Calculator
$3,078
Estimated monthly repayments based on advertised price of $900000.
Property Price
Deposit
Loan Amount
Interest Rate (p.a)
Loan Terms
Property Location

Do you own a home?
Prepare for profit. Download our top tips on how to get the highest and best price when selling.
© 2023 - 2025 Property Solutions Estate Agents, All Rights Reserved | Privacy Policy
Powered by Eagle Software

